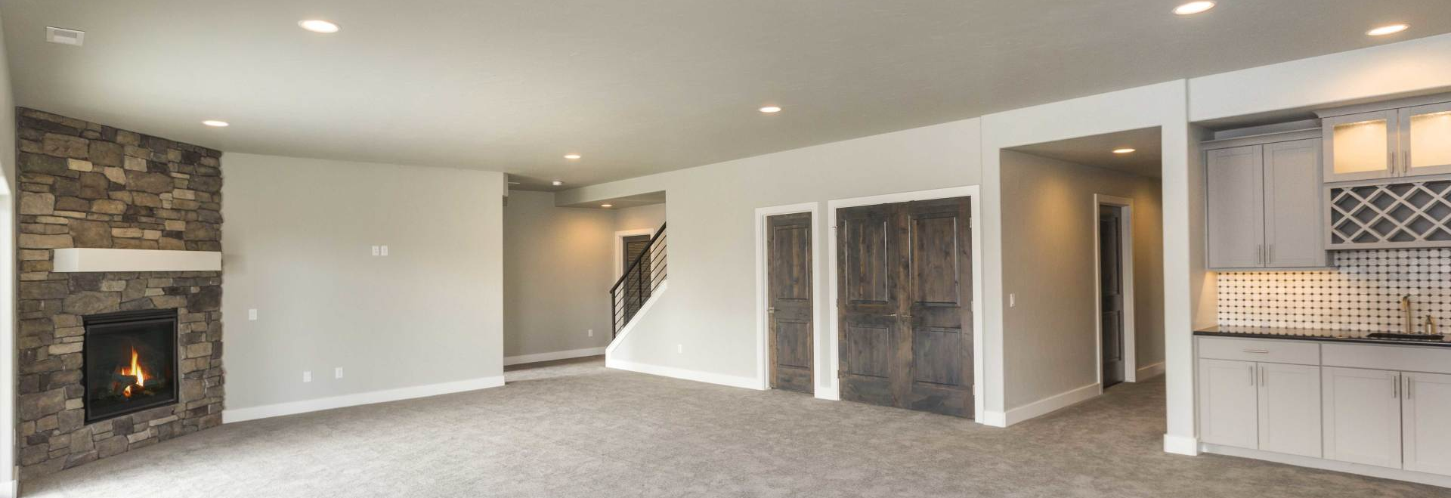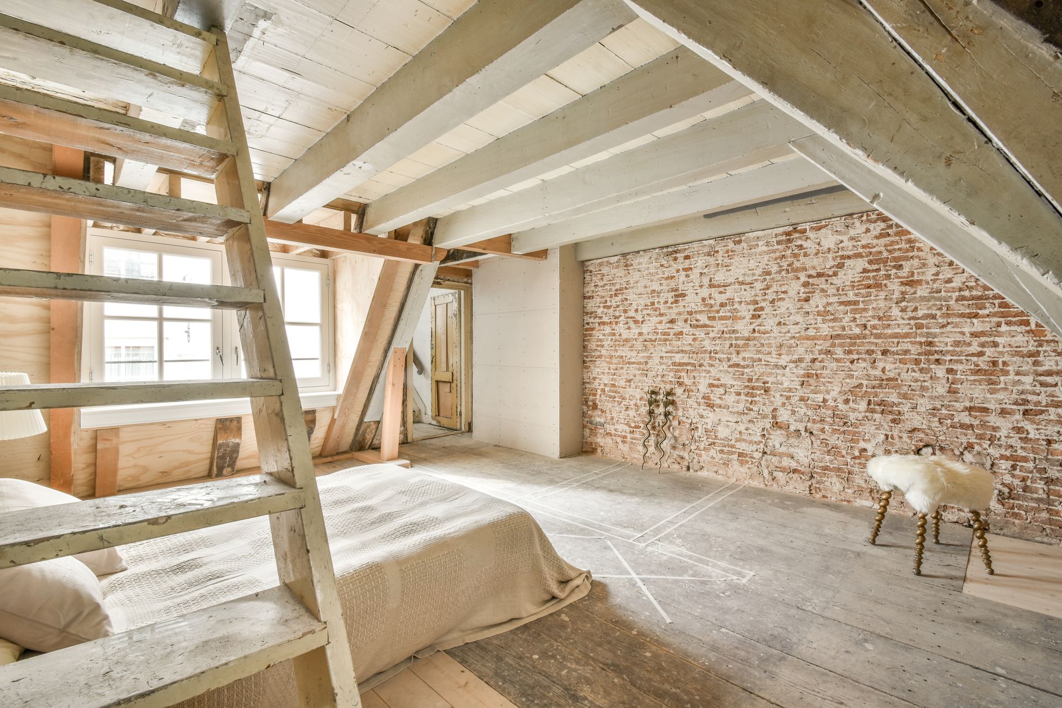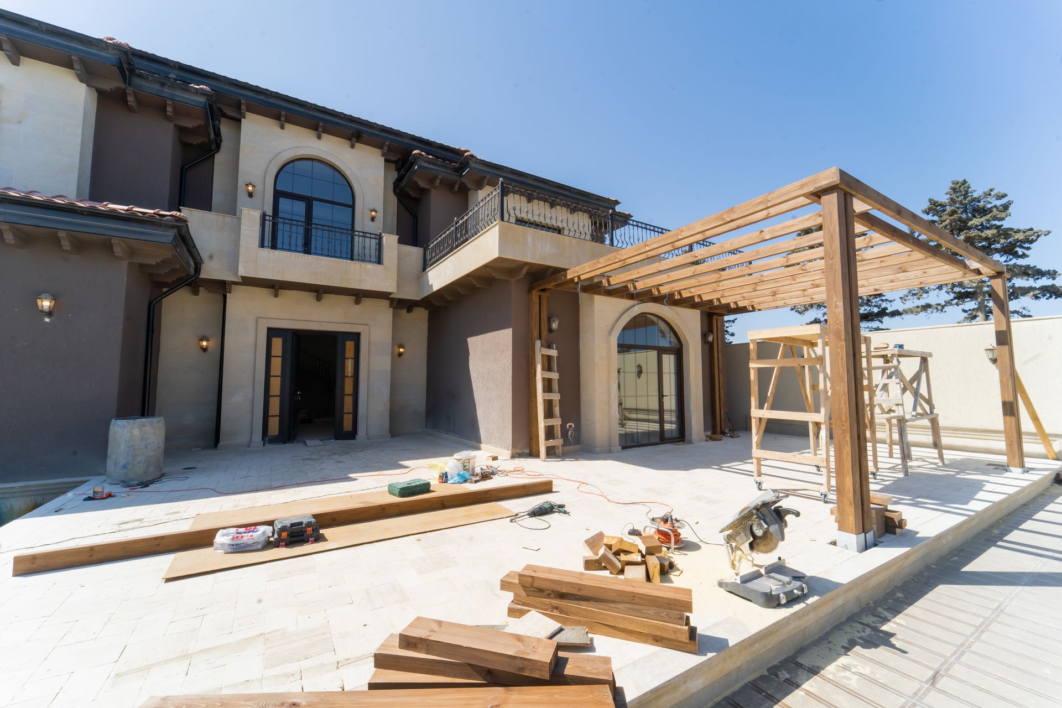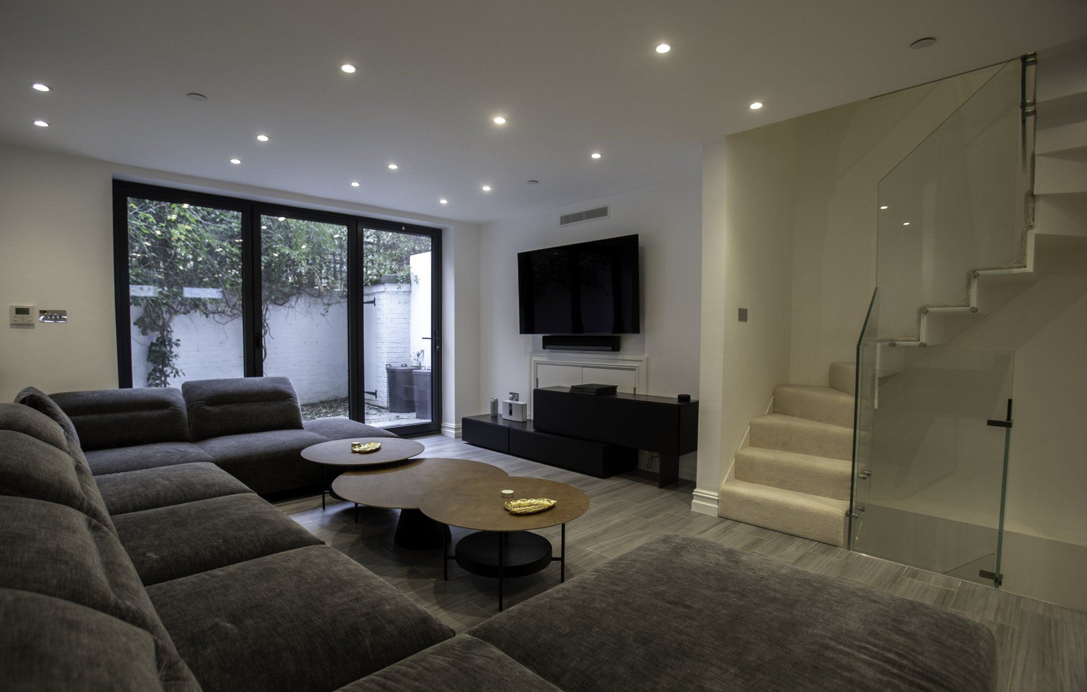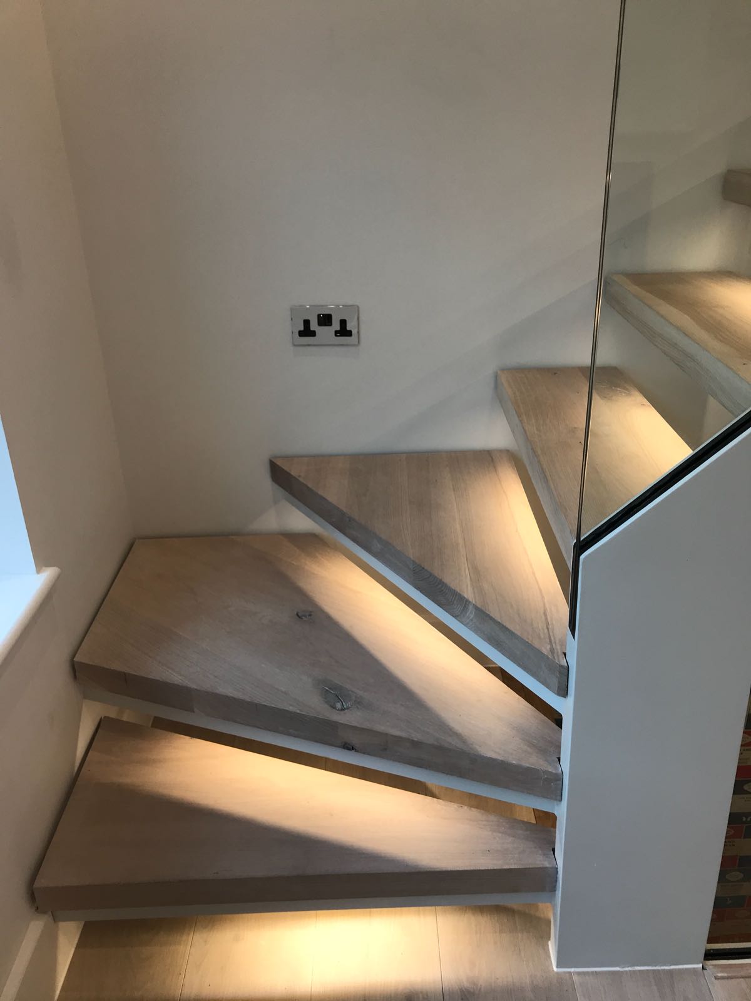March 5, 2024
Are you looking for a practical and charming solution for a compact living space? Perhaps you have an untapped attic space with unrealized potential. A loft conversion could be the ideal solution to address your requirements. Explore the intricacies of this process, understand its stages, and grasp essential considerations before embarking on the project. Dive into our detailed handbook on loft conversions, acquire valuable insights, and empower yourself with the knowledge needed to navigate through every aspect of this undertaking. Types Of Loft Conversion Before deciding to start a loft conversion in your home, it is crucial to determine the type of project you want to create. Each house and loft is different and offers different architectural and stylistic possibilities. It is also worth identifying the needs of the homeowner: do you prioritize additional space, or maybe you just want to build into an existing roof line? Depending on your preferences, various types of loft conversion will serve as a proven solution. Loft conversion with roof lights or Velux. The process of a Velux loft conversion usually entails integrating into the current roof structure and incorporating Velux roof windows or rooflights into the ceiling. While this conversion does not expand your living space, it transforms your roof into a cosy area illuminated by natural light through the installed roof windows. Mansard loft conversion. This loft conversion style has the potential to provide your home with a distinctive appearance featuring a flat roof and a 72-degree back wall, while also ensuring the creation of an appealing living space. Hip to gable loft conversion. An excellent method to increase both your floor and headspace is by opting for a hip to gable loft conversion, which entails transforming the inclined side of the roof into a vertical gable wall. Dormer loft conversion. Choosing a dormer loft conversion is an effective means to expand your house's floor space. By constructing a box-shaped structure onto your pitched roof, you will stop worrying about limited space. Regardless of which type of loft conversion you choose, it is worth making sure that it fits your expectations and possibilities - not only financial, but also architectural. If you have any doubts about which solution will be tailored to your needs, our experts can make the best decision for you. How To Plan A Loft Conversion A loft conversion project, similar to any renovation or undertaking at home, requires careful planning and preparation. It is out of the question that loft conversion for your house is considered to be permitted development, but this condition has some exceptions. Therefore, before starting a loft conversion, it is worth consulting an expert who will assess the condition of the property and suggest an appropriate schedule. Before planning a loft conversion, it is also worth estimating the budget for such an investment. Amounts can vary significantly depending on the type of loft conversion you choose, however, on average loft conversions can start at around £15,000. This is definitely a less expensive undertaking than a thorough renovation of the entire house or purchasing a new property. Therefore, it is worth considering loft conversion as a form of investment and change. Can Any Loft Be Converted? Prospective clients contemplating a loft conversion often question the feasibility of such renovations for their specific spaces. While the majority of lofts can undergo conversion, whether it involves straightforward or intricate projects, it's important to acknowledge that certain lofts may not be suitable. By consulting our professional guidance, we can offer a tailored assessment and provide answers based on your individual circumstances. Ensure a smooth and successful loft conversion process by reaching out to the experts at Hughes Group. Our professionals will help you choose the best service for your needs. Whether you are considering a basement conversion, house extension, or property refurbishment, we are here to provide expert knowledge and assistance.
