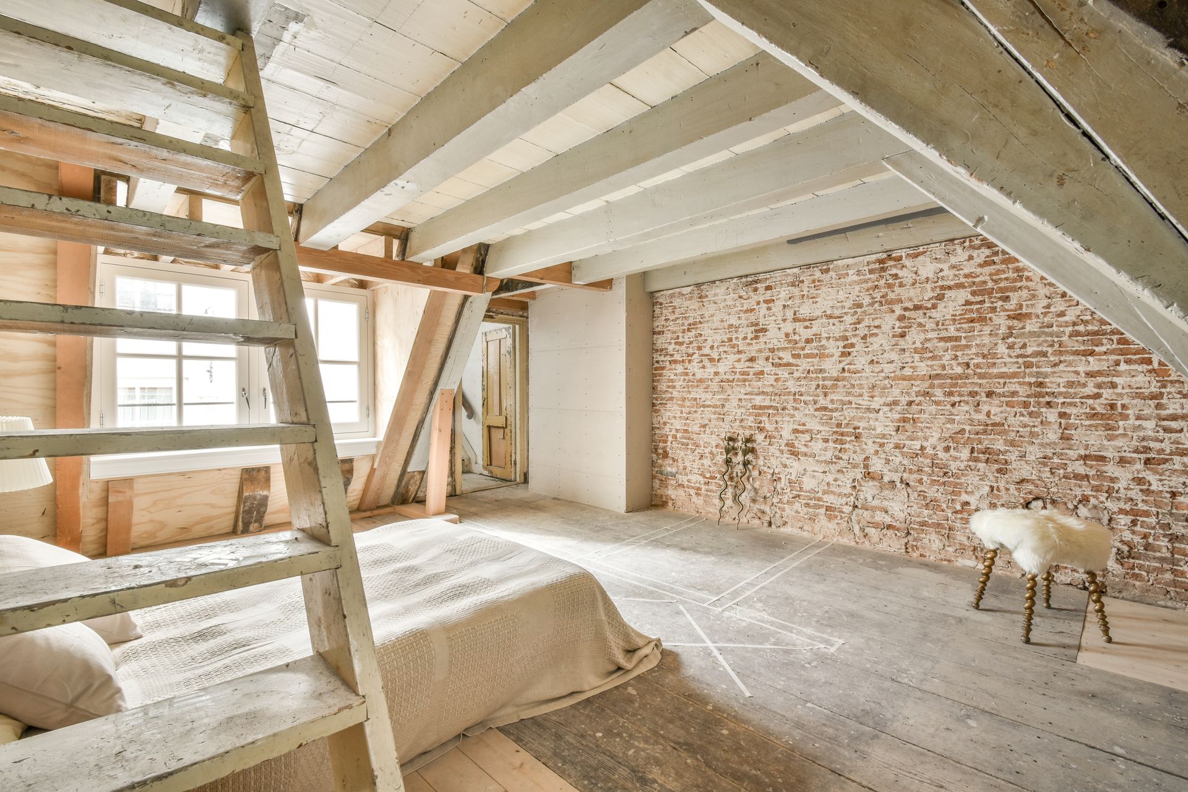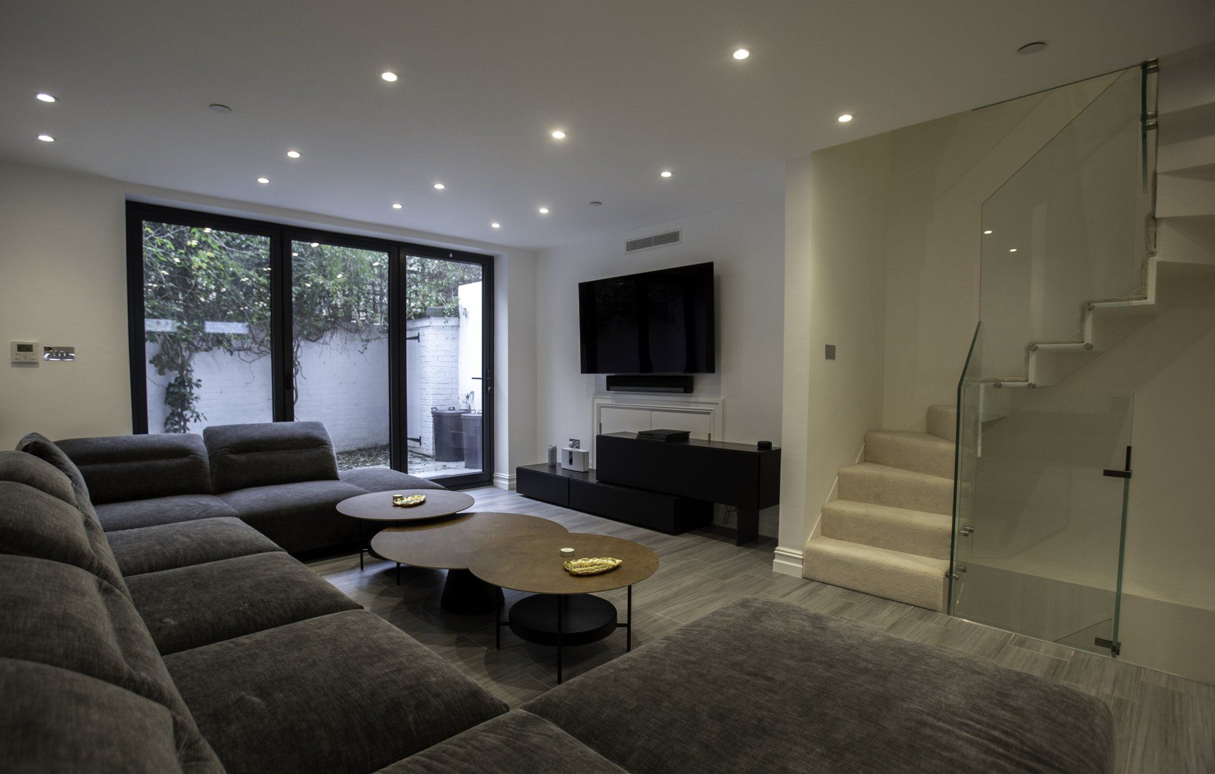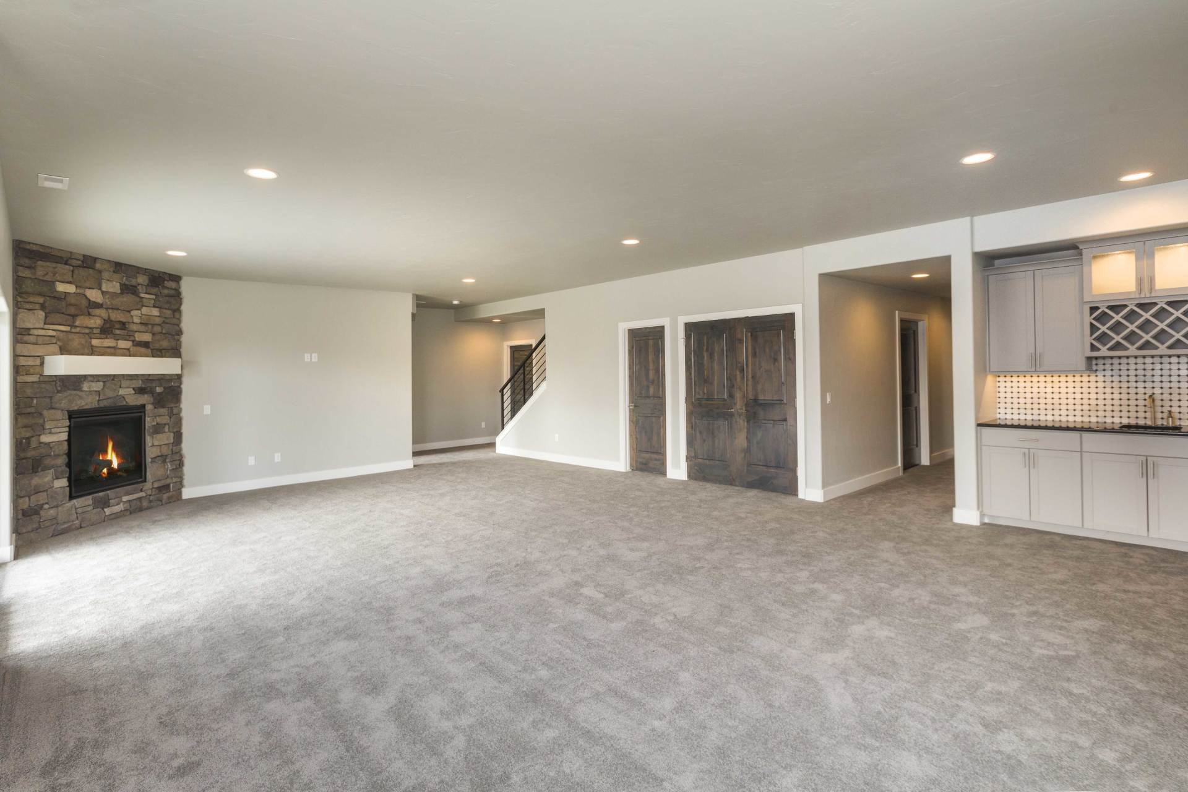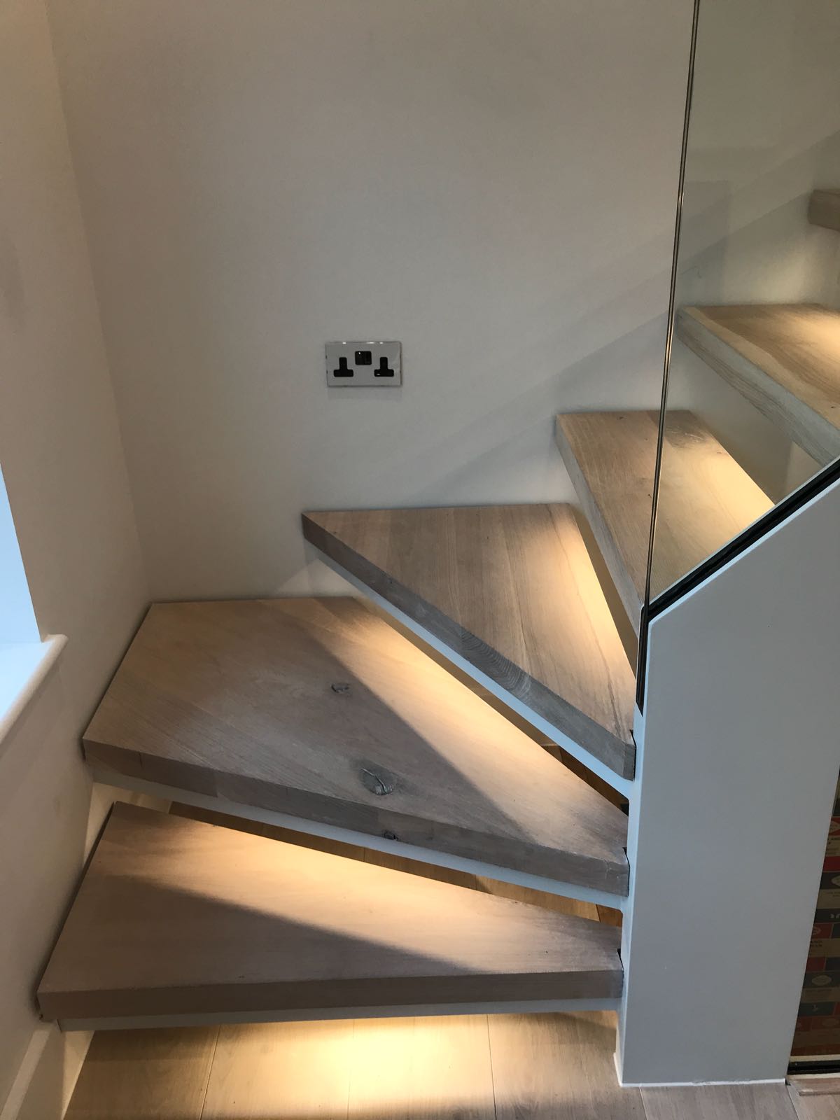Crowthorne: 01344 299889 I London: 0207 792 8795 I Mobile: 07715900742 I info@hughesgroup.co.uk
How to Plan Your Dream Home Extension: A Step-by-Step Guide
How to Plan Your Dream Home Extension: A Step-by-Step Guide
The new year is a time to plan new challenges and activities for the coming weeks and months. However, if your resolutions do not include returning to the gym or eating a healthy diet, and instead you want to change something in your home, instead of saving for a new property, consider implementing a home extension project.
Home extension allows you to use the maximum potential of your property, while maintaining its functions, proportions and atmosphere that you have already managed to build. This is a great idea to gain additional space without unnecessary revolution! Below we present a comprehensive guide to conducting an effective home extension project in 2024.
Home Extension: Plan Well Before You Start
An important issue before performing the home extension procedure is to complete the required formalities. In certain cases, planning permission is required and must be requested from the appropriate local authority. Check whether you need such consent. Some instances where planning permission is required include: extending towards a road or
increasing the overall height of the building.
If formal issues are stopping you from applying for a home extension, ensure your mental comfort and delegate the formalities to professionals. Thanks to this, you will gain more space for creative planning and selection of the arrangement of the new interior, as well as valuable time that you can devote to whatever you want, while keeping your finger on the pulse of home extension issues. This kind of approach can lead to a smoother and more satisfying home extension experience.
Set An Accurate Budget
Determining an appropriate and realistic budget is crucial to carrying out a successful home extension. When pricing such a project, take into account the prices of materials, services, and specialist consultations that may be necessary at various stages of home extension. Furthermore, consulting with experienced contractors and leveraging their expertise can provide valuable insights into potential cost-saving measures without compromising the quality of the home extension.
It is also worth remembering the costs of obtaining the required permits and assuming a specific pool of additional costs that may prove necessary – during the home extension, it is worth taking into account other minor, necessary repairs, e.g. additional insulation or replacing the entrance door.
Think Creatively About Details
Remember that the process of home extensions is not only about planning and technical details. A creative approach and thinking out of the box are equally important. Do you want to increase the functionality of your home, or maybe you need as much additional space as possible?
Think about your goals and do not be afraid of unconventional solutions. The attic or basement can also be used as new, functional rooms. Perhaps the home extension will turn out to be a unique opportunity to change the arrangement of space in the entire house? Consider engaging with an experienced architect or designer who can help translate your creative ideas into practical and innovative solutions, ensuring that your home extension aligns seamlessly with both your aesthetic preferences and functional needs.
Trust The Experience Of Professionals
When undertaking a home extension, take into account that you will need the help of experts – whether in the valuation of the project, completing the required formalities or the implementation of the next steps.
At Hughes Group, we have many years of experience in carrying out various types of home extensions, tailored to the expectations, budget and capacities of various clients – both individual and business. That is why you can trust us and entrust your home extension project to complete the entire process without stress.
Our specialists will help you obtain planning permissions, double or single-storey extensions, plumbing and electrics as well as interior decoration and the final touch. We know that the process of extending your house may seem like a challenge – but remember that with proper planning and the help of specialists, you will gain a new quality of everyday life in your home!

Ascot office: 01344 299889
London office: 0207 792 8795
Mobile: 07715900742
Email: info@hughesgroup.co.uk
Ascot Office
Orchard Lea Cottage,
Winkfield Lane, Windsor, SL4 4RU
REGISTERED OFFICE
41 Devonshire Street
London, W1G 7AJ
Building & Construction
Policies: Privacy | Modern Slavery
Memberships and accreditations
HUGHES GROUP
Crowthorne office: 01344 299889
London office: 0207 792 8795
Mobile: 07715900742
Email: info@hughesgroup.co.uk
crowthorne Office
Unit 7, Wellington Business Park
Dukes Ride, Crowthorne, RG456LS
REGISTERED OFFICE
41 Devonshire Street
London, W1G 7AJ

















